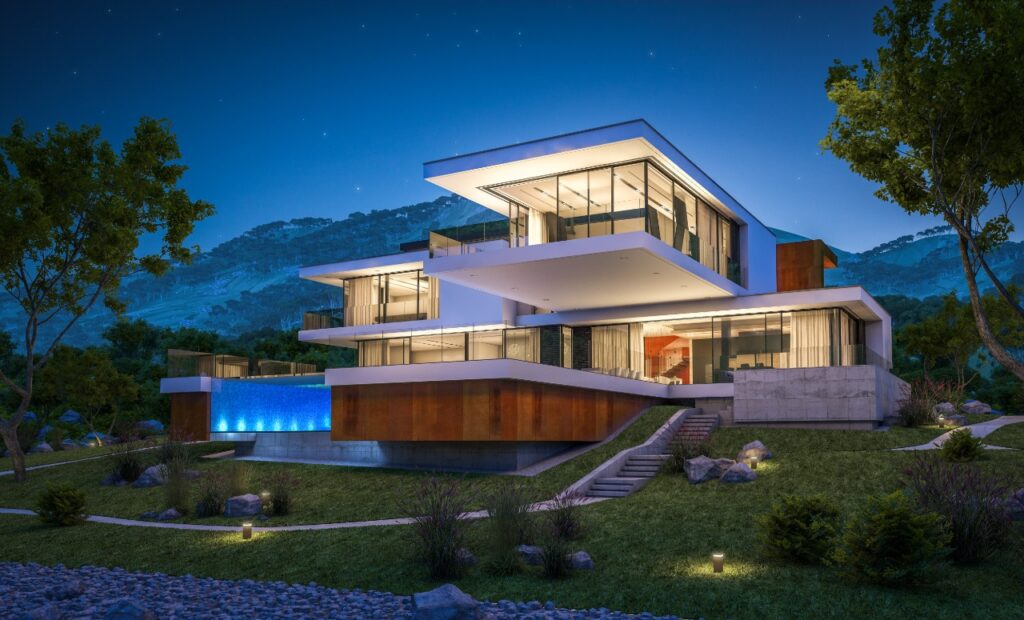sloping block homes
Building on Sloping or Split Block
A sloping block is a type of home constructed on a steep or leaning hill with the potential to minimize the cost of excavation and construction. A split-position design allows separation between downward and upward levels which is great for those who want to have an office, spa, or hobbyhorse space on a downward and an upward level, creating separation from their living space sloping block.
Building on a sloping block is attractive to buyers for a variety of reasons especially because it offers stunning elevated views from the comfort of your home sloping block homes.

Where to begin ? sloping block homes
The slope can go up or down, depending upon the design and the structural consideration of the contour level of the hill. Bildy considers the below aspects before constructing a sloping block:
Understanding types of different slopes to make sloping block homes
Sloping up: The low point is on the road;
Sloping down: The high point is on the road
Cross fall: Sloping starting from right to left or vice-versa
Cross fall + sloping is a combination of above three

Using Suitable Foundations
It is important to use a suitable foundation technique such as the cut and fill process while building a sloping block. Bildy takes special care while deciding on the foundation and use the basement or cellar area in the best way possible.

Site Complexities to make sloping block homes
Water retention, water flow, and existing vegetation need to be taken care of while building on a sloping site. We, at Bildy, study and analyze all the issues pertaining to the site and make sure that they are rectified before the construction process starts.

Is it cheaper to build sloping blocks?
The answer is yes and no. Purchasing sloping land can be cheaper than purchasing flat land. However, building on a steeper site can significantly increase construction costs. Bildy helps you pick the right materials & fixtures to build a home on a sloping block within your expected budget. sloping block .

3 Benefits of Split level or Sloping Home Designs
Alluring views to cherish
One of the prime reasons to build a split position home is stunning geographical views. Bildy assures that the house orientation not only gives you the best views but also maximizes light and ventilation to your home space. We help you pick suitable designs as per your space requirements!sloping block homes

Maximizing space in sloping block homes
Building on a sloping site gives you an occasion to explore design with versatility. The spaces on the sloping angles can be used as attic or utility rooms. We help you plan a garden, garage, basement, storage, or, attic to effectively utilize space and waste none.sloping block homes
Unique & sustainable sloping block homes
We develop a unique home design on a sloping site to maximize natural light, ventilation, and vegetation. We incorporate energy-effective methods and use material and lighting fixtures that help you build a sustainable home with the added advantage of utilizing natural resources.sloping block homes